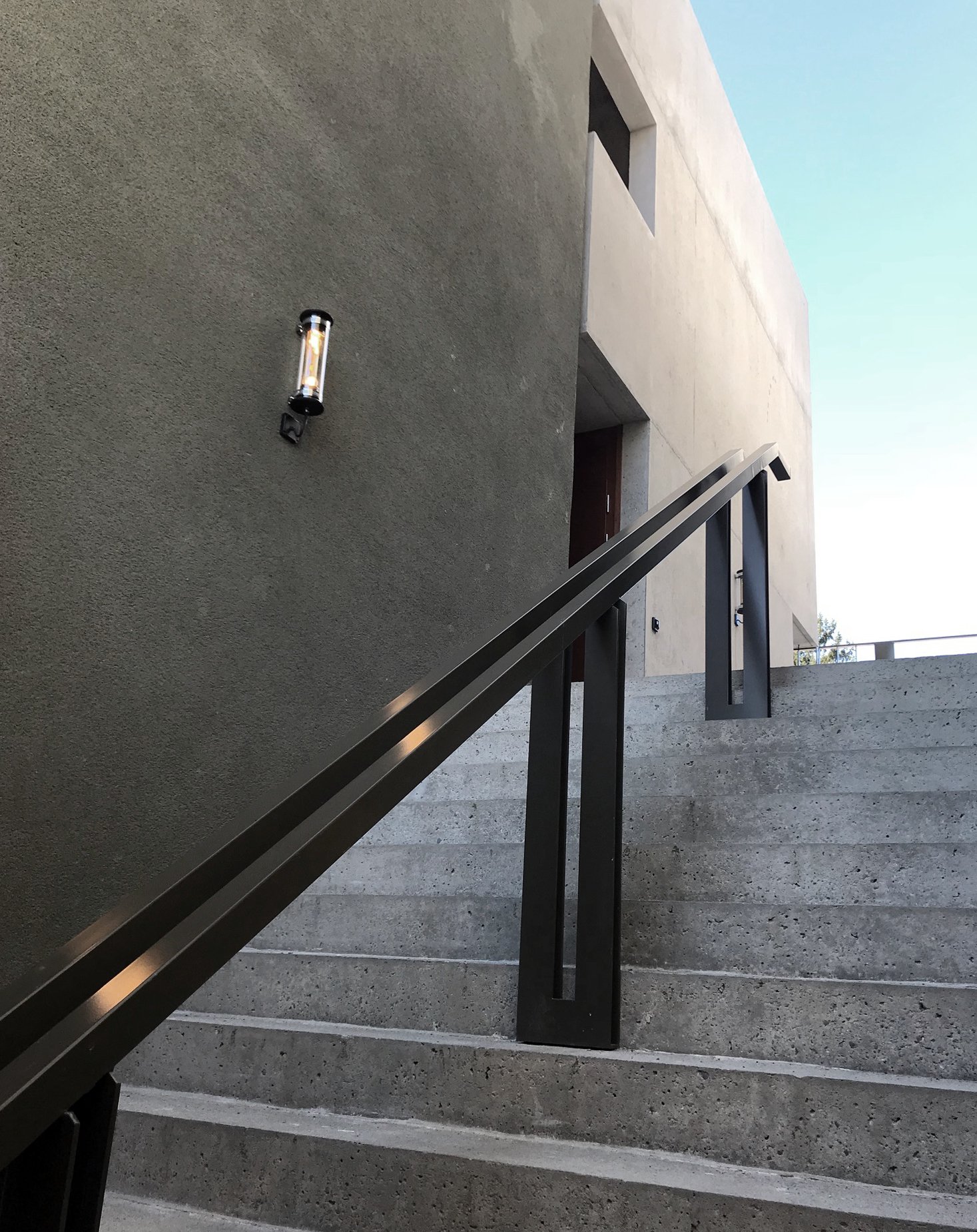VNR_Habitation collective
Vernier-Genève














VNR_Habitation collectiveVernier-GenèvePromotion
bâti
Best Architects 23 distinction
Une villa. Disposée à flanc de coteaux vers le Rhône. Une villa collective, une villa à appartements, qui ne substitue pas à l’échelle domestique et individuelle de la constitution du tissu bâti par la reproduction d’un archétype locatif, celui de l’immeuble, avec son hall d’entrée, ses boîtes aux lettres et son interphone. Ici, ces fonctions sont déléguées, le hall c’est le volume extérieur entre chaque aile, à valeur de patio central, générateur d’air et de lumière. Le garage, commun, construit l’esplanade d’arrivée, laquelle s’accompagne de bacs plantés habillés de céramique.Les 7 appartements qui l’occupent sont répartis en trois entités distinctes et assemblées. De part et d’autre de l’allée centrale distributive, deux corps composés de deux appartements simplex, définissent une cour d’entrée. Jumeaux, les logements adoptent une double relation à l’espace en se combinant pour l’un, verticalement, avec un toit-terrasse, pour l’autre, horizontalement, avec un prolongement extérieur.
Ce prolongement est permis par l’accès sur la toiture du troisième corps bâti, calé à la limite de la rupture de pente et abritant trois duplex. Dans une volonté de compacité et de protection, la villa ne s’ouvre généreusement que face au paysage. Les façades latérales et arrières aux percements de moindres dimensions, reçoivent des menuiseries bois, alors que les baies cadrant le paysage sont en aluminium associant coulissants et loggias. Refusant l’emploi d’une isolation périphérique, à partir d’un noyau structurel en béton, les parois extérieures sont constituées de briques de pierre ponce monolithiques, isolées de laine de roche, et revêtues d’une peau d’enduit minéral gratté dont la tonalité verdâtre complète la variété chromatique du lieu.
Project team: Alberto Daniel Fornos chef de projet, Marta Balsera, Nelson Taisne
Photo credits: Joël Tettamanti
built
A house. Nestling on a steep hillside sloping down to the Rhône. An apartment house that does not replace the domestic and individual scale of the built fabric by the reproduction of a rental archetype – with its entrance hall, letterboxes and interphone. Here, these functions are distributed: the hall is the exterior space between each wing, serving as a central patio, providing air and light. The shared garage forms the forecourt lined with ceramic pots filled with plants. The seven apartments occupying the building are divided into three distinct and assembled units. The central walkway is lined on either side by two units consisting of two single-storey apartments demarcating the entrance courtyard. These twin apartments form a dual relationship with the surrounding space, the first stretching vertically with a roof terrace and the second horizontally with an outdoor extension.
This extension enables a rooftop access to the third volume, standing at the edge of the slope and housing three duplex apartments. With a view to ensuring compactness and protection, the villa is only broadly open towards the landscape.The smaller openings on the side and rear façades have wooden frames while the structures housing the large bay windows overlooking the countryside are made of aluminium with sliding elements and loggias. Exterior insulation is not used. From a concrete structural core, the external walls are made of monolithic pumice bricks insulated with rock wool and coated with a skin of scraped mineral plaster, its greenish tint completing the site’s variety of colours.
Project team: Alberto Daniel Fornos chef de projet, Giulia Chiti, Nelson Taisne
Photo credits: Joël Tettamanti